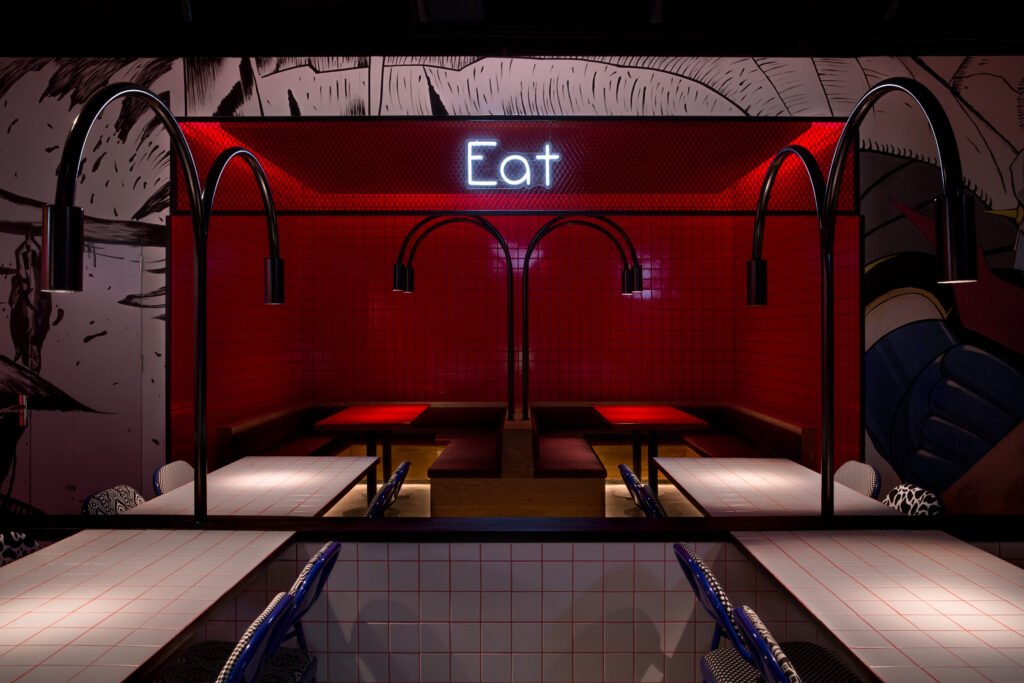We were commissioned to transform a restaurant within a newly converted co-living and co-working building, formerly a hotel, in the CBD area of Beijing. The goal was to demolish the existing restaurant area while retaining the counters and kitchen location, all within a tight budget.
The new concept required the integration of two fast-casual restaurants behind the counters, with a dining area themed around the project’s name, ARCADE. This design needed to dynamically adapt to different dayparts, transitioning seamlessly from day to night, and incorporate multifunctional spaces to accommodate various activities.
At the end we got a playful space that houses 2 food concepts, a bar, and multi-use areas for events, games, and many other fun activities.

